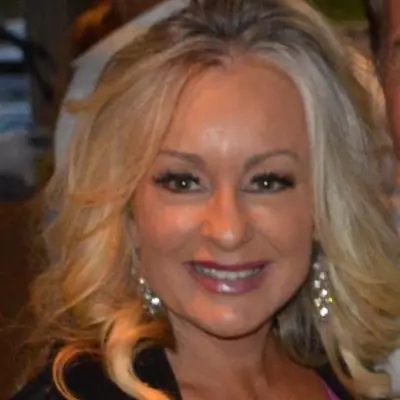9462 Reserve DR Corona, CA 92883

UPDATED:
11/27/2024 02:13 PM
Key Details
Property Type Single Family Home
Sub Type Single Family Residence
Listing Status Active Under Contract
Purchase Type For Sale
Square Footage 1,290 sqft
Price per Sqft $453
MLS Listing ID OC24215374
Bedrooms 2
Full Baths 2
Condo Fees $324
HOA Fees $324/mo
HOA Y/N Yes
Year Built 2002
Lot Size 3,920 Sqft
Property Description
Location
State CA
County Riverside
Area 246 - Glen Ivy/Alber Hill
Zoning SP ZONE
Rooms
Main Level Bedrooms 2
Interior
Interior Features Ceiling Fan(s), Crown Molding, High Ceilings, Open Floorplan, Bedroom on Main Level, Main Level Primary, Walk-In Closet(s)
Heating Central
Cooling Central Air
Flooring Carpet, Tile
Fireplaces Type None
Inclusions Refrigerator, Washer, and Dryer, Attached TV in Primary Bedroom, Ring Doorbell
Fireplace No
Appliance Dishwasher, Gas Range, Microwave, Refrigerator, Water Heater, Dryer, Washer
Laundry Washer Hookup, Inside, Laundry Room
Exterior
Parking Features Direct Access, Driveway, Garage Faces Front, Garage
Garage Spaces 2.0
Garage Description 2.0
Fence Wrought Iron
Pool Association
Community Features Curbs, Foothills, Street Lights, Suburban, Gated
Utilities Available Electricity Connected, Natural Gas Connected, Sewer Connected, Water Connected
Amenities Available Controlled Access
View Y/N Yes
View Mountain(s), Neighborhood
Roof Type Spanish Tile
Accessibility No Stairs
Porch Covered, Patio
Attached Garage Yes
Total Parking Spaces 4
Private Pool No
Building
Lot Description Front Yard, Garden, Lawn, Landscaped, Level
Dwelling Type House
Story 1
Entry Level One
Foundation Slab
Sewer Public Sewer
Water Public
Architectural Style Spanish
Level or Stories One
New Construction No
Schools
School District Corona-Norco Unified
Others
HOA Name Trilogy at Glen Ivy
Senior Community Yes
Tax ID 290350055
Security Features Carbon Monoxide Detector(s),Security Gate,Gated Community,Smoke Detector(s)
Acceptable Financing Cash, Cash to New Loan, Conventional, 1031 Exchange, FHA, VA Loan
Listing Terms Cash, Cash to New Loan, Conventional, 1031 Exchange, FHA, VA Loan
Special Listing Condition Standard

GET MORE INFORMATION





