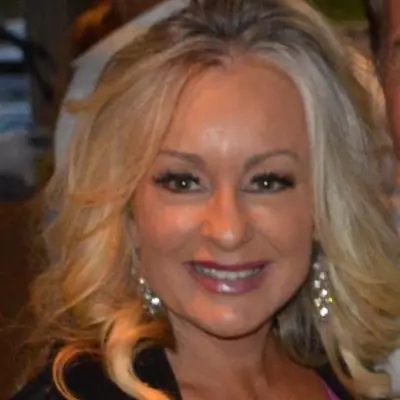4818 Oakdale DR Mariposa, CA 95338
UPDATED:
11/19/2024 08:23 PM
Key Details
Property Type Single Family Home
Sub Type Single Family Residence
Listing Status Active
Purchase Type For Sale
Square Footage 2,826 sqft
Price per Sqft $226
MLS Listing ID FR24235611
Bedrooms 3
Full Baths 2
Half Baths 1
Construction Status Turnkey
HOA Y/N No
Year Built 1999
Lot Size 5.000 Acres
Property Description
Location
State CA
County Mariposa
Area Mp1 - Mariposa 1
Zoning 220
Rooms
Other Rooms Shed(s)
Main Level Bedrooms 3
Interior
Interior Features Ceiling Fan(s), Cathedral Ceiling(s), Eat-in Kitchen, Granite Counters, High Ceilings, Living Room Deck Attached, All Bedrooms Down, Bedroom on Main Level, Dressing Area, Main Level Primary, Primary Suite, Utility Room, Walk-In Closet(s)
Heating Central, Electric, Propane, Zoned
Cooling Central Air, Whole House Fan, Zoned
Flooring Carpet, See Remarks, Tile
Fireplaces Type None
Fireplace No
Appliance Dishwasher, Free-Standing Range, Disposal, Microwave, Tankless Water Heater
Laundry Inside, Laundry Room
Exterior
Exterior Feature Rain Gutters
Garage Detached Carport, Driveway Level, Driveway, Garage, Oversized, RV Access/Parking, RV Covered, Storage
Garage Spaces 3.0
Garage Description 3.0
Fence Chain Link, Good Condition
Pool None
Community Features Foothills, Fishing, Hiking, Horse Trails, Lake, Mountainous, Near National Forest, Water Sports
Utilities Available Electricity Connected, Propane, Phone Connected, Sewer Connected, Water Connected
Waterfront Description Creek
View Y/N Yes
View Meadow, Mountain(s), Panoramic, Trees/Woods
Roof Type Composition
Accessibility Grab Bars, Low Pile Carpet, No Stairs
Porch Rear Porch, Concrete, Covered, Deck, Front Porch
Attached Garage Yes
Total Parking Spaces 3
Private Pool No
Building
Lot Description Back Yard, Corner Lot, Irregular Lot, Rolling Slope, Trees
Dwelling Type House
Story 1
Entry Level One
Foundation Slab
Sewer Septic Tank
Water Private, Well
Architectural Style Ranch
Level or Stories One
Additional Building Shed(s)
New Construction No
Construction Status Turnkey
Schools
High Schools Mariposa
School District Mariposa County Unified
Others
Senior Community No
Tax ID 0173300500
Security Features Security System,Carbon Monoxide Detector(s),Smoke Detector(s)
Acceptable Financing Cash to New Loan
Horse Feature Riding Trail
Listing Terms Cash to New Loan
Special Listing Condition Standard

GET MORE INFORMATION





