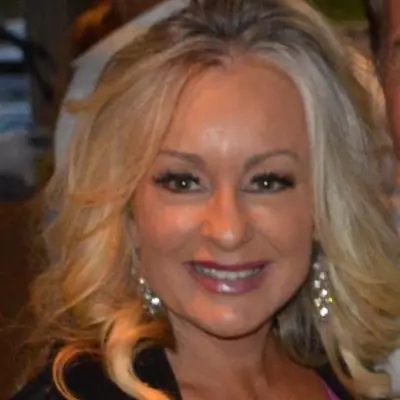49 Ice House Canyon RD Mt Baldy, CA 91759

UPDATED:
Key Details
Property Type Single Family Home
Sub Type Single Family Residence
Listing Status Active
Purchase Type For Sale
Square Footage 728 sqft
Price per Sqft $515
MLS Listing ID CV25195521
Bedrooms 1
Full Baths 1
HOA Y/N No
Land Lease Amount 793.0
Year Built 1936
Lot Size 7,348 Sqft
Property Sub-Type Single Family Residence
Property Description
This mountain retreat perfectly balances relaxation and adventure, offering hiking, skiing, snowboarding, moonlight hikes, fishing, and more just moments away. Enjoy a meal at the Baldy Lodge or take a scenic lift ride to Top of the Notch for unforgettable views.
Tucked just off Mt. Baldy Road, this charming cabin offers the peaceful escape you've been looking for. A long driveway provides plenty of parking—including space for an RV or multiple cars—making it ideal for entertaining guests. Step outside onto the cozy patio and take in stunning mountain views right from your front door, the perfect spot to sip your morning coffee and breathe in the crisp alpine air.
Inside, you'll find a warm and inviting retreat filled with character and craftsmanship—from the custom cabinetry to the stonework. The cabin features a spacious living room, bedroom, full kitchen, bathroom, and laundry area. Modern upgrades include a new electrical panel, EV adaptor, tankless water heater, and recently completed foundation and structural reinforcements for lasting peace of mind. Rustic charm shines throughout with knotty log beams, a wood-burning stove, and a classic fireplace, while the dining area offers the perfect space to gather after a day of mountain adventures.
Lovingly maintained and rich in history, this home delivers the full Mt. Baldy experience—just minutes from the city yet worlds away.
Note: This property is on leased land through the U.S. Forestry Department, with water supplied by Snowcrest Heights Improvement Association.
Location
State CA
County San Bernardino
Area 693 - Mt Baldy
Rooms
Basement Unfinished
Main Level Bedrooms 1
Interior
Interior Features Beamed Ceilings, Brick Walls, Laminate Counters, Partially Furnished, Storage, Wood Product Walls, All Bedrooms Down
Heating Fireplace(s), Wood Stove
Cooling Wall/Window Unit(s)
Fireplaces Type Family Room, Wood Burning
Inclusions All FUNISHINGS INSIDE AND OUT, CAMARAS
Fireplace Yes
Appliance Electric Cooktop, Electric Range, Tankless Water Heater
Laundry Inside
Exterior
Pool None
Community Features Biking, Foothills, Fishing, Hiking, Mountainous
Utilities Available Electricity Available, Phone Available, Sewer Not Available
View Y/N Yes
View Canyon, Mountain(s)
Porch Open, Patio
Private Pool No
Building
Lot Description 0-1 Unit/Acre, Rocks
Dwelling Type House
Story 1
Entry Level One
Sewer Septic Type Unknown
Water Private
Architectural Style Craftsman
Level or Stories One
New Construction No
Schools
School District Chaffey Joint Union High
Others
Senior Community No
Tax ID 035331101W004
Acceptable Financing Cash
Listing Terms Cash
Special Listing Condition Standard, Trust
Land Lease Amount 793.0

GET MORE INFORMATION





