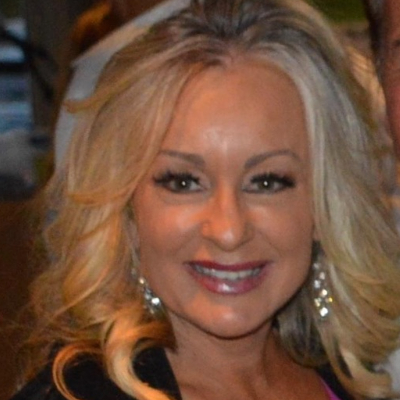110 Esperanza AVE Sierra Madre, CA 91024

UPDATED:
Key Details
Property Type Single Family Home
Sub Type Single Family Residence
Listing Status Pending
Purchase Type For Rent
Square Footage 2,213 sqft
MLS Listing ID AR25200843
Bedrooms 4
Full Baths 4
Construction Status Turnkey
HOA Y/N Yes
Rental Info 12 Months
Year Built 2004
Lot Size 2,317 Sqft
Lot Dimensions Assessor
Property Sub-Type Single Family Residence
Property Description
are included. Flexible floor plan features a private bedroom/office with bath on the lower level. Main level comprised of living
room with hardwood floors and fireplace, custom kitchen with stainless steel appliances, dining area, breakfast nook and a guest bathroom. Primary
bedroom features an ensuite bathroom with dual sinks, spa tub and a tumbled marble shower. A stack set washer/dryer is provided. A hall bathroom services the other two bedrooms. Washer/dryer hookups can be found in the laundry room in the attached 2 car garage.
Location
State CA
County Los Angeles
Area 656 - Sierra Madre
Zoning SRR3YY
Interior
Interior Features Built-in Features, Balcony, Breakfast Area, Ceiling Fan(s), In-Law Floorplan, Open Floorplan, Entrance Foyer, Multiple Primary Suites, Utility Room
Heating Central
Cooling Central Air
Flooring Carpet, Tile, Wood
Fireplaces Type Living Room
Inclusions Built-in Kitchen Appliances, Refrigerator, Washer/Dryer Stack Set.
Furnishings Unfurnished
Fireplace Yes
Appliance Dishwasher, Electric Oven, Gas Cooktop, Disposal, Gas Water Heater, Microwave, Refrigerator, Water Heater
Laundry In Garage, Upper Level
Exterior
Parking Features Garage, Garage Faces Side
Garage Spaces 2.0
Garage Description 2.0
Fence Excellent Condition
Pool None
Community Features Foothills, Hiking, Park, Storm Drain(s), Street Lights, Sidewalks
Utilities Available Cable Available, Electricity Connected, Natural Gas Connected, Phone Available, Sewer Connected, Water Connected
Amenities Available Maintenance Front Yard
View Y/N Yes
View Mountain(s)
Roof Type Asphalt
Accessibility Safe Emergency Egress from Home
Porch Deck
Total Parking Spaces 2
Private Pool No
Building
Lot Description 6-10 Units/Acre
Dwelling Type House
Story 3
Entry Level Three Or More
Foundation Raised, Slab
Sewer Public Sewer
Water Public
Architectural Style Custom
Level or Stories Three Or More
New Construction No
Construction Status Turnkey
Schools
School District Pasadena Unified
Others
Pets Allowed Call
Senior Community No
Tax ID 5767041003
Security Features Carbon Monoxide Detector(s),Fire Rated Drywall,Smoke Detector(s)
Special Listing Condition Trust, No Smoking
Pets Allowed Call

GET MORE INFORMATION





