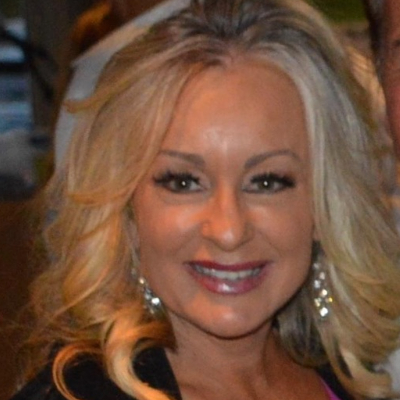16040 Parthenia North Hills, CA 91343

UPDATED:
Key Details
Property Type Single Family Home
Sub Type Single Family Residence
Listing Status Active
Purchase Type For Sale
Square Footage 1,595 sqft
Price per Sqft $721
MLS Listing ID BB25207928
Bedrooms 2
Full Baths 1
Half Baths 1
Construction Status Turnkey
HOA Y/N No
Year Built 1951
Lot Size 0.258 Acres
Property Sub-Type Single Family Residence
Property Description
This charming and versatile property offers a main residence plus a finished ADU, making it perfect for extended family, guests, or rental income.
The main home features 2 spacious bedrooms, 1.5 baths, and a bright, open layout designed for comfort and functionality. The inviting living room showcases a cozy fireplace, while the adjacent den is perfect for a home office, playroom, or media room. The well-appointed kitchen makes daily living effortless and enjoyable.
The ADU (not reflected in assessor records) includes 2 bedrooms, a modern kitchen, and private access—an excellent setup for multi-generational living or income-producing opportunities.
Step outside and discover your own private backyard retreat: a fully fenced yard with water-efficient landscaping, fruit trees, a covered garden area, gazebo, and storage shed. It's ideal for outdoor entertaining or quiet relaxation. The property also offers ample off-street parking, a security camera system, and plenty of space for both residents and guests.
A standout feature of this property is the existing, permitted child care business—a rare opportunity for buyers seeking a live/work lifestyle or immediate income stream.
Schedule your private tour today and see this incredible property in person!
Key Features:
2 Bed / 1.5 Bath Main Home + 2 Bed ADU
Turnkey condition, freshly presented
Private fenced yard with fruit trees & gazebo
Income potential from ADU or childcare business
Prime North Hills location near schools, shopping & freeways
Location
State CA
County Los Angeles
Area Noh - North Hills
Rooms
Other Rooms Greenhouse, Guest House Attached, Gazebo, Shed(s), Storage
Main Level Bedrooms 2
Interior
Interior Features Eat-in Kitchen, Bedroom on Main Level, Main Level Primary, Utility Room
Heating Central
Cooling Central Air
Flooring Laminate
Fireplaces Type Living Room
Fireplace Yes
Appliance Gas Oven, Gas Range, Range Hood
Laundry Washer Hookup, Gas Dryer Hookup, Laundry Room
Exterior
Parking Features Converted Garage, Concrete, Carport, Detached Carport, Driveway, Gated, On Site, Off Street, Private, RV Potential
Carport Spaces 2
Fence Block, Excellent Condition, Wrought Iron
Pool None
Community Features Curbs, Gutter(s), Street Lights, Suburban, Sidewalks, Urban
Utilities Available Cable Connected, Electricity Connected, Natural Gas Connected, Phone Connected, Sewer Connected
View Y/N Yes
View Neighborhood
Roof Type Composition,Tile,Wood
Accessibility Parking
Porch Covered, Patio
Total Parking Spaces 7
Private Pool No
Building
Lot Description 2-5 Units/Acre, Back Yard, Front Yard, Garden, Lawn, Landscaped, Level, Near Public Transit, Rectangular Lot, Street Level, Yard
Dwelling Type House
Faces North
Story 1
Entry Level One
Foundation Slab
Sewer Public Sewer
Water Public
Architectural Style Bungalow, Patio Home
Level or Stories One
Additional Building Greenhouse, Guest House Attached, Gazebo, Shed(s), Storage
New Construction No
Construction Status Turnkey
Schools
Middle Schools Holmes
High Schools Monroe
School District Los Angeles Unified
Others
Senior Community No
Tax ID 2673004034
Security Features Security System
Acceptable Financing Cash to New Loan, FHA, Lease Back, VA Loan
Listing Terms Cash to New Loan, FHA, Lease Back, VA Loan
Special Listing Condition Standard

GET MORE INFORMATION





