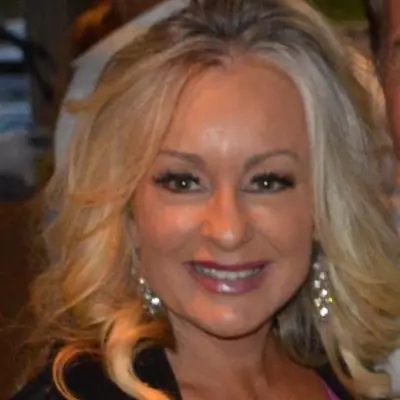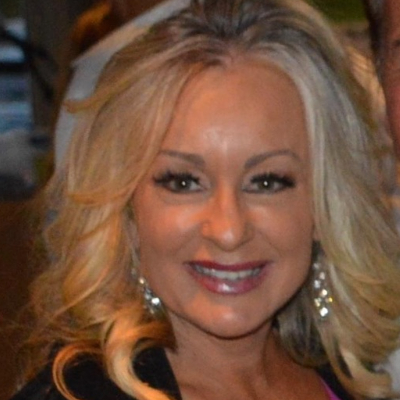11815 LAURELWOOD DR #8 Studio City, CA 91604

UPDATED:
Key Details
Property Type Condo
Sub Type Condominium
Listing Status Active
Purchase Type For Rent
Square Footage 1,870 sqft
MLS Listing ID 25603713
Bedrooms 3
Full Baths 2
Half Baths 1
Construction Status Updated/Remodeled
HOA Y/N No
Rental Info 12 Months
Year Built 2005
Lot Size 0.728 Acres
Property Sub-Type Condominium
Property Description
Location
State CA
County Los Angeles
Area Stud - Studio City
Zoning LARD1.5
Interior
Interior Features Loft, Walk-In Closet(s)
Heating Central
Cooling Central Air
Flooring Carpet, Tile, Wood
Fireplaces Type Living Room
Furnishings Unfurnished
Fireplace Yes
Appliance Dishwasher, Microwave, Refrigerator, Dryer, Washer
Exterior
Parking Features Door-Multi, Garage, Side By Side
Garage Spaces 2.0
Garage Description 2.0
Pool None
Community Features Gated
Amenities Available Controlled Access, Water
View Y/N Yes
Porch Open, Patio, Rooftop
Total Parking Spaces 2
Private Pool No
Building
Dwelling Type Townhouse
Entry Level Three Or More
Sewer Other
Architectural Style Modern
Level or Stories Three Or More
New Construction No
Construction Status Updated/Remodeled
Others
Pets Allowed Yes
Senior Community No
Tax ID 2369027070
Security Features Gated Community,Key Card Entry
Pets Allowed Yes

GET MORE INFORMATION





