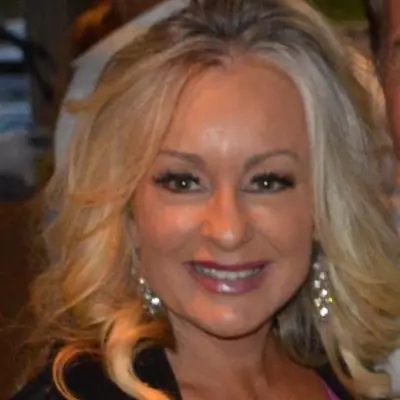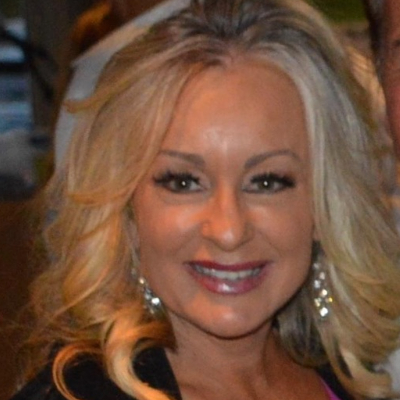880 N Holly Glen DR N Long Beach, CA 90815

UPDATED:
Key Details
Property Type Single Family Home
Sub Type Single Family Residence
Listing Status Active
Purchase Type For Rent
Square Footage 3,269 sqft
Subdivision Bixby Hill (Bbh)
MLS Listing ID PW25190387
Bedrooms 4
Full Baths 2
Half Baths 1
Three Quarter Bath 1
HOA Y/N Yes
Rental Info 12 Months
Year Built 1968
Lot Size 8,071 Sqft
Property Sub-Type Single Family Residence
Property Description
Location
State CA
County Los Angeles
Area 38 - Bixby Hill
Zoning LBR1N
Rooms
Main Level Bedrooms 11
Interior
Interior Features Eat-in Kitchen, Tile Counters, Bedroom on Main Level, Walk-In Closet(s)
Heating Central, Forced Air
Cooling Central Air, Gas
Flooring Carpet, Wood
Fireplaces Type Family Room, Gas
Inclusions Inside Laundry room & weekly gardening service
Furnishings Unfurnished
Fireplace Yes
Appliance Double Oven, Dishwasher, Electric Oven, Disposal, Refrigerator, Self Cleaning Oven, Water Heater
Laundry Laundry Chute, Washer Hookup, Electric Dryer Hookup, Gas Dryer Hookup, Inside, Laundry Room
Exterior
Parking Features Assigned, Concrete, Door-Multi, Direct Access, Driveway, Garage, On Site, Public, On Street
Garage Spaces 3.0
Garage Description 3.0
Pool None
Community Features Curbs, Storm Drain(s), Street Lights, Sidewalks
Utilities Available Cable Available, Electricity Connected, Natural Gas Connected, Phone Available, Sewer Connected, Water Connected
Amenities Available Guard
View Y/N Yes
View Neighborhood
Roof Type Concrete,Tile
Accessibility Parking
Porch Concrete, Open, Patio
Total Parking Spaces 6
Private Pool No
Building
Lot Description 2-5 Units/Acre, Back Yard, Front Yard, Sprinklers In Rear, Sprinklers In Front, Sprinkler System
Dwelling Type House
Faces West
Story 2
Entry Level Multi/Split
Foundation Slab
Sewer Public Sewer
Water Public
Architectural Style Mid-Century Modern
Level or Stories Multi/Split
New Construction No
Schools
School District Long Beach Unified
Others
Pets Allowed No
HOA Name Bixby Hill
Senior Community No
Tax ID 7239024043
Security Features Carbon Monoxide Detector(s),Gated with Guard,24 Hour Security,Smoke Detector(s)
Special Listing Condition Standard
Pets Allowed No

GET MORE INFORMATION



