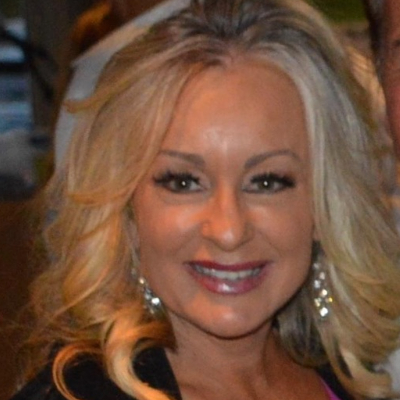501 Rail Irvine, CA 92618

UPDATED:
Key Details
Property Type Townhouse
Sub Type Townhouse
Listing Status Active
Purchase Type For Rent
Square Footage 3,150 sqft
Subdivision Firstservice Residential
MLS Listing ID OC25240747
Bedrooms 5
Full Baths 4
Half Baths 2
Construction Status Turnkey
HOA Fees $260/mo
HOA Y/N Yes
Rental Info 12 Months
Year Built 2025
Lot Size 3,149 Sqft
Property Sub-Type Townhouse
Property Description
The open-concept first floor seamlessly connects the kitchen, living, and dining areas—perfect for everyday comfort and entertaining.
A versatile first-floor bedroom is ideal for guests or a home office. Upstairs, the luxurious owner's suite offers privacy and relaxation, while the third-floor bonus room opens to a covered deck ideal for gatherings or quiet evenings.
Equipped with paid-off solar panels, this home combines modern comfort, energy efficiency, and long-term savings.
Its prime location also offers easy connectivity via the I-5 and I-405 freeways, with premier shopping, dining, and entertainment just minutes away.
Don't miss this opportunity to live in one of Irvine's most desirable communities!
Location
State CA
County Orange
Area Gp - Great Park
Rooms
Main Level Bedrooms 1
Interior
Interior Features Breakfast Bar, Ceiling Fan(s), Eat-in Kitchen, In-Law Floorplan, Open Floorplan, Quartz Counters, Recessed Lighting, Unfurnished, Bedroom on Main Level, Loft, Primary Suite, Walk-In Closet(s)
Heating Central, Solar
Cooling Central Air
Flooring Carpet, Tile, Vinyl
Fireplaces Type None
Inclusions Refrigerator
Furnishings Unfurnished
Fireplace No
Appliance 6 Burner Stove, Built-In Range, Dishwasher, Electric Oven, Electric Range, Gas Cooktop, Disposal, Gas Oven, Gas Water Heater, Microwave, Refrigerator, Water Heater
Laundry Washer Hookup, Electric Dryer Hookup, Gas Dryer Hookup, Laundry Room, Upper Level
Exterior
Parking Features Door-Single, Garage, Garage Door Opener, No Driveway, Garage Faces Side, Side By Side
Garage Spaces 2.0
Garage Description 2.0
Fence Block
Pool None, Association
Community Features Biking, Dog Park, Gutter(s), Park, Street Lights, Water Sports
Utilities Available Cable Available, Electricity Available, Natural Gas Available, Sewer Connected, Water Available
Amenities Available Clubhouse, Sport Court, Dog Park, Barbecue, Pickleball, Pool, Spa/Hot Tub
View Y/N Yes
View City Lights
Roof Type Tile
Porch Covered, Deck, Patio, Tile
Total Parking Spaces 2
Private Pool No
Building
Lot Description Corner Lot, Front Yard, Landscaped, Sprinklers Timer, Sprinkler System, Yard
Dwelling Type House
Story 3
Entry Level Three Or More
Sewer Public Sewer
Water Public
Level or Stories Three Or More
New Construction Yes
Construction Status Turnkey
Schools
Elementary Schools Rancho Canada
Middle Schools Serrano Intermediate
High Schools El Toro
School District Saddleback Valley Unified
Others
Pets Allowed Yes
HOA Name FirstService Residential
Senior Community No
Security Features Carbon Monoxide Detector(s),Smoke Detector(s)
Green/Energy Cert Solar
Special Listing Condition Standard
Pets Allowed Yes

GET MORE INFORMATION



