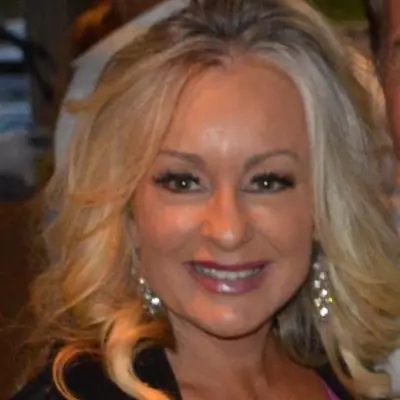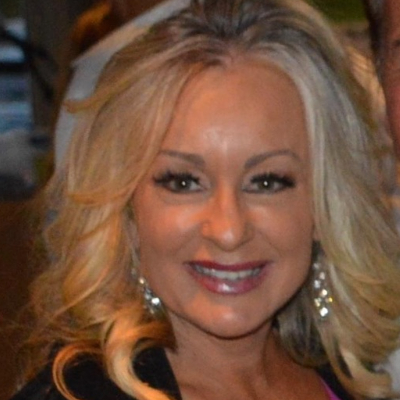15577 Otsego ST Encino, CA 91436

Open House
Tue Oct 21, 11:00am - 2:00pm
UPDATED:
Key Details
Property Type Single Family Home
Sub Type Single Family Residence
Listing Status Active
Purchase Type For Sale
Square Footage 2,500 sqft
Price per Sqft $679
MLS Listing ID SR25162312
Bedrooms 4
Full Baths 3
Half Baths 1
Construction Status Updated/Remodeled,Turnkey
HOA Y/N No
Year Built 1959
Lot Size 6,782 Sqft
Property Sub-Type Single Family Residence
Property Description
An inviting foyer opens to expansive, open-concept living areas where high ceilings, skylights, and refined finishes create an effortless sense of space. Just off the entry, a private enclosed office with glass double doors offers the ideal work-from-home retreat — quiet, functional, and filled with light.
At the heart of the home lies the designer kitchen, anchored by a large island and countertops crafted from Taj Mahal quartzite, White Oak custom cabinetry, and premium appliances. Thoughtfully designed for both gatherings and everyday living, it opens to the dining area and an inviting family room with a fireplace — all connected by sliding doors that open to a covered patio framed by greenery and subtle landscape lighting — creating a warm, intimate space ideal for dining al fresco or entertaining close friends.
The primary suite serves as a tranquil escape with direct access to the backyard and a spa-inspired bath complete with a freestanding soaking tub. Each of the home's bedrooms is exceptionally spacious, offering comfort, versatility, and beautiful natural light — ideal for family, guests, or creative use.
Every detail reflects quality craftsmanship and timeless design — a modern home set within one of the neighborhood's most desirable and inviting settings. The property's wrap-around driveway, bordered by lush ficus trees, enhances both curb appeal and privacy, offering generous parking with a carport and a large garage. Ideally located within walking distance of the shops and restaurants along Ventura Boulevard, with convenient freeway access and highly rated schools nearby.
Location
State CA
County Los Angeles
Area Enc - Encino
Zoning LAR1
Rooms
Main Level Bedrooms 4
Interior
Interior Features Separate/Formal Dining Room, High Ceilings, Open Floorplan, Recessed Lighting, Entrance Foyer, Walk-In Closet(s)
Heating Central
Cooling Central Air
Fireplaces Type Family Room
Fireplace Yes
Appliance 6 Burner Stove, Dishwasher, Gas Cooktop, Gas Range, Microwave, Refrigerator
Laundry Washer Hookup, Gas Dryer Hookup, Inside
Exterior
Parking Features Attached Carport, Circular Driveway, Covered, Direct Access, Driveway, Garage
Garage Spaces 2.0
Garage Description 2.0
Pool None
Community Features Storm Drain(s), Street Lights, Sidewalks
View Y/N Yes
View Neighborhood
Porch Rear Porch, Covered, Patio
Total Parking Spaces 2
Private Pool No
Building
Lot Description 0-1 Unit/Acre
Dwelling Type House
Story 1
Entry Level One
Sewer Public Sewer
Water Public
Level or Stories One
New Construction No
Construction Status Updated/Remodeled,Turnkey
Schools
School District Los Angeles Unified
Others
Senior Community No
Tax ID 2261032043
Acceptable Financing Cash, Cash to New Loan, Conventional
Listing Terms Cash, Cash to New Loan, Conventional
Special Listing Condition Standard

GET MORE INFORMATION





