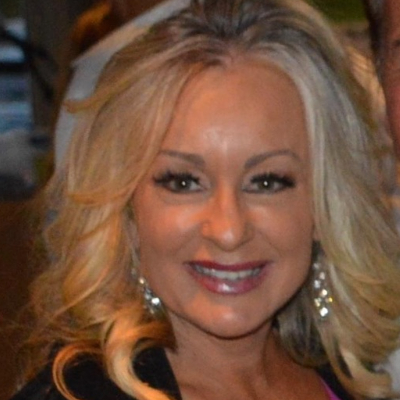6240 Gretna Whittier, CA 90601

Open House
Sat Oct 25, 1:00pm - 4:00pm
Sun Oct 26, 1:00pm - 4:00pm
UPDATED:
Key Details
Property Type Single Family Home
Sub Type Single Family Residence
Listing Status Active
Purchase Type For Sale
Square Footage 884 sqft
Price per Sqft $735
MLS Listing ID PW25244855
Bedrooms 2
Full Baths 1
HOA Y/N No
Year Built 1931
Lot Size 5,445 Sqft
Property Sub-Type Single Family Residence
Property Description
Location
State CA
County Los Angeles
Area 678 - N. Whittier
Rooms
Other Rooms Shed(s), Storage
Main Level Bedrooms 2
Interior
Interior Features Breakfast Area, Ceiling Fan(s), Crown Molding, Eat-in Kitchen, Quartz Counters, Recessed Lighting, Storage, Main Level Primary, Walk-In Closet(s)
Heating Central, Forced Air
Cooling Whole House Fan, Wall/Window Unit(s)
Fireplaces Type None
Fireplace No
Appliance Dishwasher, Gas Range, Ice Maker, Microwave, Water Heater
Laundry In Garage, Laundry Room
Exterior
Parking Features Concrete, Door-Multi, Driveway, Garage Faces Front, Garage
Garage Spaces 2.0
Garage Description 2.0
Pool None
Community Features Curbs, Hiking, Park, Suburban
Utilities Available Electricity Connected, Natural Gas Connected, Phone Connected, Sewer Connected, Water Connected
View Y/N Yes
View Neighborhood
Porch Covered, Front Porch, Patio
Total Parking Spaces 7
Private Pool No
Building
Lot Description Back Yard, Front Yard, Garden, Sprinklers In Rear, Sprinklers In Front, Level, Rectangular Lot, Sprinkler System, Yard
Dwelling Type House
Faces West
Story 1
Entry Level One
Foundation Raised
Sewer Public Sewer
Water Public
Architectural Style Craftsman
Level or Stories One
Additional Building Shed(s), Storage
New Construction No
Schools
Elementary Schools Longfellow
Middle Schools Dexter
High Schools Whittier
School District Whittier Union High
Others
Senior Community No
Tax ID 8140005004
Security Features Carbon Monoxide Detector(s),Smoke Detector(s)
Acceptable Financing Cash to New Loan, Conventional, Submit
Listing Terms Cash to New Loan, Conventional, Submit
Special Listing Condition Standard

GET MORE INFORMATION





