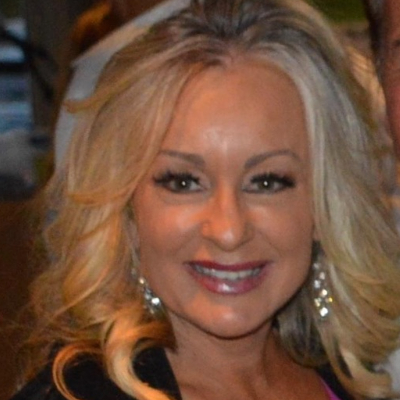29484 Corte Vista Lane Menifee, CA 92584

Open House
Sat Oct 25, 1:00pm - 3:00pm
UPDATED:
Key Details
Property Type Single Family Home
Sub Type Single Family Residence
Listing Status Active
Purchase Type For Sale
Square Footage 1,846 sqft
Price per Sqft $311
MLS Listing ID SW25245827
Bedrooms 4
Full Baths 2
Half Baths 1
Construction Status Turnkey
HOA Y/N No
Year Built 2006
Lot Size 6,098 Sqft
Property Sub-Type Single Family Residence
Property Description
The 4-bedroom, 2.5-bath residence boasts a fresh, modern feel with updated flooring and neutral paint colors throughout. The heart of the home is the stunning kitchen, which features sleek granite countertops, stainless steel appliances, and an oversized walk-in pantry that will delight any home chef.
The open and inviting layout flows seamlessly to the backyard, an entertainer's oasis. Step outside to a spacious, covered patio, ideal for alfresco dining or relaxing in the shade. The generous backyard also features several mature fruit trees.
It's just a short distance from premier shopping, schools, dining, and a beautiful golf course. Commuting is a breeze with quick access to the freeway, making this a truly ideal place to live.
Location
State CA
County Riverside
Area Srcar - Southwest Riverside County
Interior
Interior Features Ceiling Fan(s), Eat-in Kitchen, Granite Counters, Open Floorplan, All Bedrooms Up, Walk-In Pantry
Heating Central
Cooling Central Air
Flooring Vinyl
Fireplaces Type Family Room, Gas
Inclusions Refrigerator, Washer and Dryer
Fireplace Yes
Appliance Dishwasher, Gas Cooktop, Gas Range, Gas Water Heater, Microwave, Refrigerator, Dryer, Washer
Laundry Laundry Room
Exterior
Parking Features Door-Multi, Direct Access, Garage Faces Front, Garage
Garage Spaces 2.0
Garage Description 2.0
Pool None
Community Features Curbs, Gutter(s), Sidewalks
Utilities Available Electricity Connected, Natural Gas Connected, Sewer Connected, Water Connected, Overhead Utilities
View Y/N Yes
View Neighborhood
Roof Type Tile
Accessibility None
Porch Covered
Total Parking Spaces 2
Private Pool No
Building
Lot Description Back Yard, Front Yard, Sprinkler System
Dwelling Type House
Story 2
Entry Level Two
Foundation Slab
Sewer Public Sewer
Water Public
Level or Stories Two
New Construction No
Construction Status Turnkey
Schools
Elementary Schools Freedom Crest
Middle Schools Hans Christensen
High Schools Heritage
School District Perris Union High
Others
Senior Community No
Tax ID 340570001
Security Features Security System
Acceptable Financing Cash, Conventional, 1031 Exchange, FHA, Fannie Mae, VA Loan
Listing Terms Cash, Conventional, 1031 Exchange, FHA, Fannie Mae, VA Loan
Special Listing Condition Standard
Virtual Tour https://tours.previewfirst.com/ml/155933

GET MORE INFORMATION





