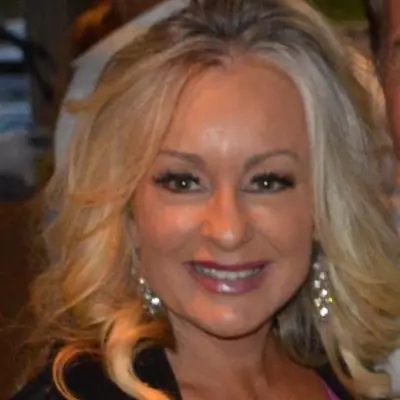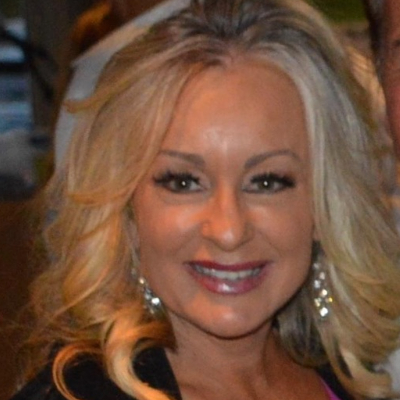75151 Tubman ST Palm Desert, CA 92211

UPDATED:
Key Details
Property Type Single Family Home
Sub Type Single Family Residence
Listing Status Active
Purchase Type For Sale
Square Footage 2,565 sqft
Price per Sqft $385
Subdivision Stella At University Park
MLS Listing ID OC25243478
Bedrooms 4
Full Baths 4
Half Baths 1
Construction Status Under Construction
HOA Fees $300/mo
HOA Y/N Yes
Year Built 2025
Lot Size 6,703 Sqft
Property Sub-Type Single Family Residence
Property Description
Location
State CA
County Riverside
Area 322 - North Palm Desert
Zoning RES
Rooms
Main Level Bedrooms 4
Interior
Interior Features Separate/Formal Dining Room, Wired for Data, All Bedrooms Down, Bedroom on Main Level, Main Level Primary, Walk-In Pantry, Walk-In Closet(s)
Heating Heat Pump
Cooling Heat Pump
Fireplaces Type Family Room, Gas
Fireplace Yes
Appliance Double Oven, Dishwasher, Microwave, Refrigerator, Water To Refrigerator
Laundry Inside, Laundry Room
Exterior
Exterior Feature Lighting
Parking Features Door-Multi, Driveway, Garage, Garage Door Opener
Garage Spaces 2.0
Garage Description 2.0
Fence Block, New Condition, Vinyl
Pool Community, Association
Community Features Curbs, Dog Park, Gutter(s), Park, Storm Drain(s), Street Lights, Sidewalks, Pool
Utilities Available Cable Available, Electricity Connected, Natural Gas Connected, Sewer Connected, Water Connected
Amenities Available Bocce Court, Dog Park, Fitness Center, Fire Pit, Maintenance Grounds, Meeting Room, Management, Outdoor Cooking Area, Barbecue, Picnic Area, Playground, Pickleball, Pool, Spa/Hot Tub
View Y/N No
View None
Roof Type Concrete,Tile
Accessibility None
Porch Concrete, Covered, Patio
Total Parking Spaces 2
Private Pool No
Building
Lot Description Drip Irrigation/Bubblers, No Landscaping, Street Level
Dwelling Type House
Faces North
Story 1
Entry Level Two
Foundation Slab
Sewer Public Sewer
Water Public
Architectural Style Modern, Spanish
Level or Stories Two
New Construction Yes
Construction Status Under Construction
Schools
Elementary Schools Rancho Mirage
School District Palm Springs Unified
Others
HOA Name University Park
Senior Community No
Security Features Prewired,Carbon Monoxide Detector(s),Fire Detection System,Smoke Detector(s)
Acceptable Financing Cash, Conventional
Green/Energy Cert Solar
Listing Terms Cash, Conventional
Special Listing Condition Standard

GET MORE INFORMATION





