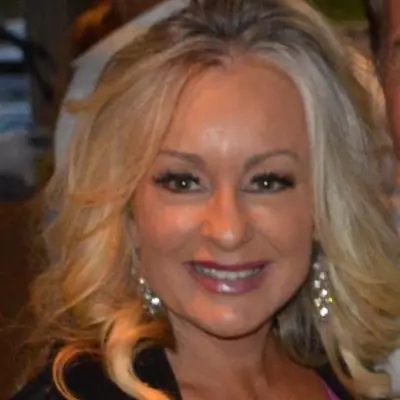1140 Peachy Canyon RD Paso Robles, CA 93446

UPDATED:
Key Details
Property Type Single Family Home
Sub Type Single Family Residence
Listing Status Active
Purchase Type For Sale
Square Footage 2,000 sqft
Price per Sqft $624
MLS Listing ID NS25248026
Bedrooms 3
Full Baths 3
HOA Y/N No
Year Built 1978
Lot Size 4.460 Acres
Property Sub-Type Single Family Residence
Property Description
Step inside to an open-concept floorplan designed for entertaining and relaxation. The heart of the home features a cozy wood-burning fireplace in the living room and panoramic windows that flood the space with natural light while showcasing the stunning views of Paso Robles' hillsides. A corner bar adds a touch of charm and function, perfect for hosting guests.
The home offers 2 bedrooms, including a spacious primary suite with an oversized walk-in closet, plus an additional guest/third bedroom and full bath located off the garage—ideal for a private office or visitor quarters.
Outdoor living is just as impressive with a vaulted beam-covered front patio, a pool, and a large outdoor entertaining area designed to enjoy Paso's beautiful weather and sunsets.
For those who need workspace or storage, the property includes an attached garage plus two large detached shop/garages—ideal for tools, toys, or even a home business.
Location
State CA
County San Luis Obispo
Area Psor - Paso Robles
Rooms
Other Rooms Second Garage, Workshop
Main Level Bedrooms 3
Interior
Interior Features Breakfast Bar, Built-in Features, Ceiling Fan(s), Open Floorplan, Bedroom on Main Level, Main Level Primary, Walk-In Closet(s)
Heating Central, Fireplace(s)
Cooling Central Air
Flooring Carpet
Fireplaces Type Living Room
Fireplace Yes
Appliance Dishwasher, Refrigerator, Water Heater
Laundry Inside
Exterior
Parking Features Attached Carport, Driveway, Garage, Off Street, Paved, RV Access/Parking
Garage Spaces 6.0
Garage Description 6.0
Pool In Ground, Private
Community Features Rural
Utilities Available Propane
View Y/N Yes
View Orchard, Panoramic
Roof Type Composition
Porch Concrete, Covered, Patio
Total Parking Spaces 6
Private Pool Yes
Building
Lot Description Back Yard, Paved
Dwelling Type House
Story 1
Entry Level One
Foundation Slab
Sewer Septic Tank
Water Shared Well
Architectural Style Ranch
Level or Stories One
Additional Building Second Garage, Workshop
New Construction No
Schools
School District Paso Robles Joint Unified
Others
Senior Community No
Tax ID 018191054
Acceptable Financing Cash, Cash to New Loan, Conventional
Listing Terms Cash, Cash to New Loan, Conventional
Special Listing Condition Trust

GET MORE INFORMATION





