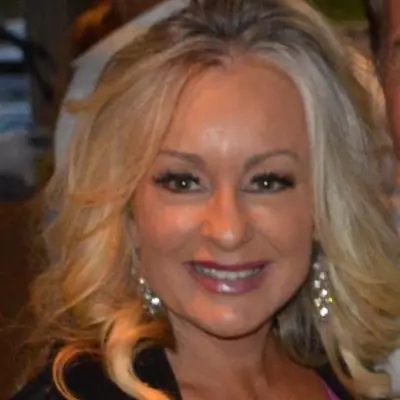3141 Barbados PL Costa Mesa, CA 92626

Open House
Sat Nov 08, 1:00pm - 5:00pm
Sun Nov 09, 1:00pm - 5:00pm
UPDATED:
Key Details
Property Type Single Family Home
Sub Type Single Family Residence
Listing Status Active
Purchase Type For Sale
Square Footage 1,653 sqft
Price per Sqft $846
MLS Listing ID PW25240706
Bedrooms 4
Full Baths 3
Construction Status Updated/Remodeled,Turnkey
HOA Y/N No
Year Built 1957
Lot Size 5,998 Sqft
Property Sub-Type Single Family Residence
Property Description
The kitchen flows seamlessly to the living and dining areas, while durable laminate flooring and refined crown molding add warmth and sophistication throughout. Year-round comfort comes easy with a new HVAC, and a new water heater keeps life running smoothly.
Four well-sized bedrooms give you flexibility for guests, a home office, or a playroom, accompanied by three well-appointed baths. Step outside to a generous 6,000 sq ft lot featuring a covered patio for al fresco dining and relaxing weekends. The spacious concrete driveway offers ample parking and convenience, with room for recreation or additional storage options.
Turn the key and enjoy upgrades at every turn: new windows for energy-conscious living, recessed lighting in the living room and kitchen, and a layout crafted for connection and ease.
All of this sits in coveted Mesa Verde - close to everyday essentials, local parks, shopping, dining, and the best of Orange County coastal living. Whether you're hosting friends, working from home, or simply unwinding, this residence delivers the lifestyle you want in a location you'll love.
With 1,653 square feet of living space on a 6,000 square foot lot, there's room to stretch out, entertain, and grow. From morning coffee at the quartz island to sunset dinners under the covered patio, this home elevates everyday moments.
Don't miss your chance to make this beautiful home yours. Schedule a private showing and discover turnkey living at its best
Location
State CA
County Orange
Area C1 - Mesa Verde
Rooms
Other Rooms Shed(s)
Main Level Bedrooms 1
Interior
Interior Features Breakfast Bar, Crown Molding, Open Floorplan, Quartz Counters, Recessed Lighting, All Bedrooms Down
Heating Central
Cooling Central Air, Wall/Window Unit(s)
Flooring Laminate
Fireplaces Type Living Room
Fireplace Yes
Appliance Dishwasher, Electric Range, Gas Range, Microwave
Laundry Inside
Exterior
Parking Features Converted Garage, Driveway, RV Access/Parking
Pool None
Community Features Curbs, Park, Sidewalks
Utilities Available Electricity Connected, Natural Gas Connected, Sewer Connected
View Y/N Yes
View Neighborhood
Accessibility Parking
Porch Covered, Open, Patio
Private Pool No
Building
Lot Description Back Yard, Front Yard, Rectangular Lot, Yard
Dwelling Type House
Story 1
Entry Level One
Foundation Slab
Sewer Public Sewer
Water Public
Architectural Style Contemporary, Modern
Level or Stories One
Additional Building Shed(s)
New Construction No
Construction Status Updated/Remodeled,Turnkey
Schools
Elementary Schools California
Middle Schools Tewinkle
High Schools Estancia
School District Newport Mesa Unified
Others
Senior Community No
Tax ID 13913311
Security Features Carbon Monoxide Detector(s),Smoke Detector(s)
Acceptable Financing Cash, Cash to New Loan, 1031 Exchange, Submit
Listing Terms Cash, Cash to New Loan, 1031 Exchange, Submit
Special Listing Condition Standard

GET MORE INFORMATION





